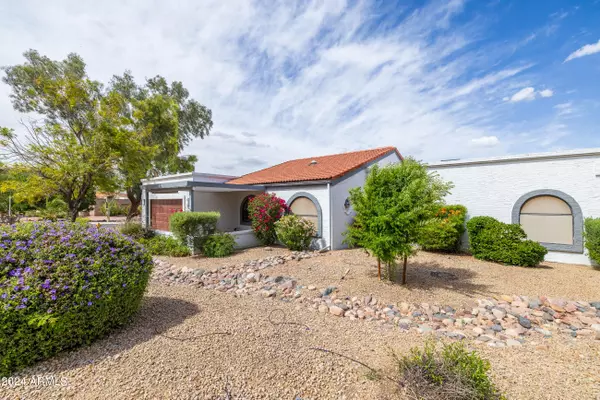$685,000
$685,000
For more information regarding the value of a property, please contact us for a free consultation.
3 Beds
2 Baths
2,092 SqFt
SOLD DATE : 09/20/2024
Key Details
Sold Price $685,000
Property Type Single Family Home
Sub Type Single Family - Detached
Listing Status Sold
Purchase Type For Sale
Square Footage 2,092 sqft
Price per Sqft $327
Subdivision Sunset Hills 1
MLS Listing ID 6679339
Sold Date 09/20/24
Style Spanish
Bedrooms 3
HOA Y/N No
Originating Board Arizona Regional Multiple Listing Service (ARMLS)
Year Built 1984
Annual Tax Amount $2,665
Tax Year 2023
Lot Size 10,580 Sqft
Acres 0.24
Property Description
BEAUTIFUL MOUNTAIN VIEWS ATOP LOOKOUT MOUNTAIN. THIS WELL CARED FOR HOME HAS 3 BDRMS, 2 BATH & NEARLY 2100 SQ FEET. DRAMATIC VAULTED CEILINGS AS YOU ENTER THE HOME. FLOOR TO CEILING STONE FIREPLACE IN FAMILY ROOM. STUNNING REMODELED KITCHEN IN 2021 W/GRAY CABINETS, QUARTZ COUNTERTOPS, STAINLESS STEEL APPLIANCES, ELECTRIC COOKTOP. SEPARATE ICE MAKER, 40GB CAPABLE WIRING TO LIVING ROOM, GREAT ROOM & BR. EAT-IN KITCHEN LOOKS OUT TO THE BACKYARD & LOVELY MOUNTAIN VIEWS. PLANTATION SHUTTERS. UPGRADED CEILING FANS, GRANITE COUNTERTOP IN BATHROOMS, ONE HAS A SPA TUB. MASTER BEDROOM WALK-IN CLOSET. WIRED FOR DOLBY 7.1 SURROUND, NEWER BREAKER PANEL, PROF DESIGNED BACKYARD, LARGE COVERED PATIO, GOLF PUTTING GREEN, ABOVE GROUND SPA. GARAGE CABINETS, 75 GAL FIBERGLASS WATER HEATER. **NEW ROOF 03/24!!
Location
State AZ
County Maricopa
Community Sunset Hills 1
Direction 20TH STREET/GREENWAY PARKWAY Directions: SOUTH ON 20TH STREET TO STOP SIGN GO WEST (RIGHT) ON GREENWAY RD, NORTH (RIGHT) ON 19TH WAY. HOUSE IS AT END OF STREET ON EAST SIDE OF THE STREET.
Rooms
Other Rooms Separate Workshop, Great Room, Family Room
Den/Bedroom Plus 3
Separate Den/Office N
Interior
Interior Features Eat-in Kitchen, Vaulted Ceiling(s), Kitchen Island, Pantry, Double Vanity, High Speed Internet
Heating Electric
Cooling Refrigeration, Ceiling Fan(s)
Flooring Tile
Fireplaces Number 1 Fireplace
Fireplaces Type 1 Fireplace, Family Room
Fireplace Yes
Window Features Sunscreen(s),Dual Pane
SPA Above Ground,Private
Laundry WshrDry HookUp Only
Exterior
Exterior Feature Covered Patio(s), Storage
Garage Attch'd Gar Cabinets, Electric Door Opener, RV Gate
Garage Spaces 2.0
Garage Description 2.0
Fence Block
Pool None
Landscape Description Irrigation Back
Community Features Biking/Walking Path
Amenities Available None
Waterfront No
View Mountain(s)
Roof Type Tile,Foam
Accessibility Bath Lever Faucets, Accessible Hallway(s)
Parking Type Attch'd Gar Cabinets, Electric Door Opener, RV Gate
Private Pool No
Building
Lot Description Sprinklers In Rear, Sprinklers In Front, Corner Lot, Desert Back, Desert Front, Gravel/Stone Front, Gravel/Stone Back, Synthetic Grass Back, Auto Timer H2O Front, Auto Timer H2O Back, Irrigation Back
Story 1
Unit Features Ground Level
Builder Name MEYER BROTHERS
Sewer Public Sewer
Water City Water
Architectural Style Spanish
Structure Type Covered Patio(s),Storage
Schools
Elementary Schools Aire Libre Elementary School
Middle Schools Greenway Middle School
High Schools North Canyon High School
School District Paradise Valley Unified District
Others
HOA Fee Include No Fees
Senior Community No
Tax ID 214-19-165
Ownership Fee Simple
Acceptable Financing FannieMae (HomePath), CTL, Conventional, 1031 Exchange, FHA, VA Loan
Horse Property N
Listing Terms FannieMae (HomePath), CTL, Conventional, 1031 Exchange, FHA, VA Loan
Financing Conventional
Read Less Info
Want to know what your home might be worth? Contact us for a FREE valuation!

Our team is ready to help you sell your home for the highest possible price ASAP

Copyright 2024 Arizona Regional Multiple Listing Service, Inc. All rights reserved.
Bought with West USA Realty
GET MORE INFORMATION

Agent | SASA684268000







