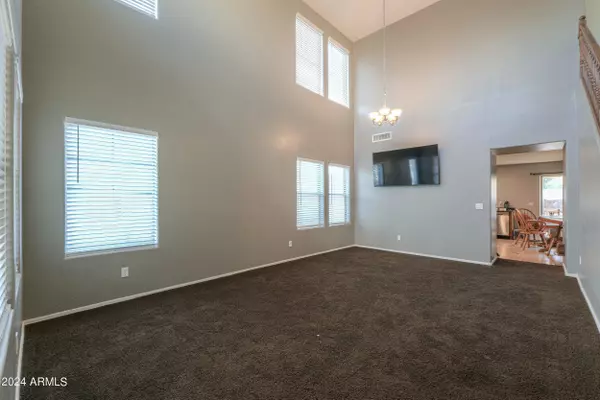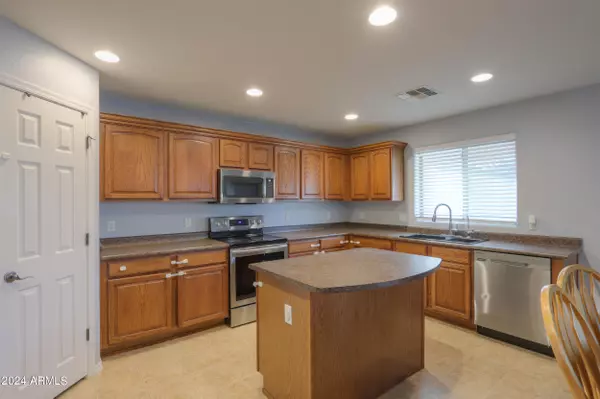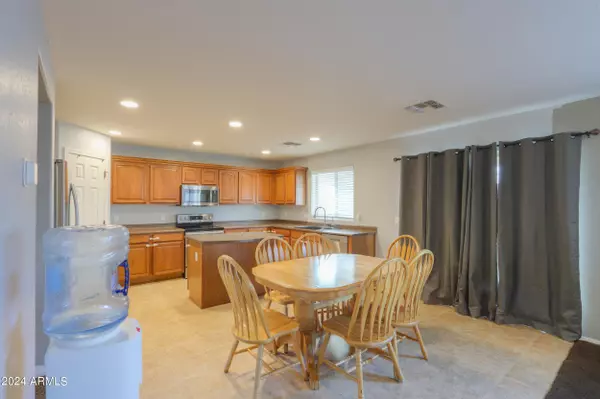$309,000
$310,000
0.3%For more information regarding the value of a property, please contact us for a free consultation.
4 Beds
2.5 Baths
2,264 SqFt
SOLD DATE : 02/14/2025
Key Details
Sold Price $309,000
Property Type Single Family Home
Sub Type Single Family - Detached
Listing Status Sold
Purchase Type For Sale
Square Footage 2,264 sqft
Price per Sqft $136
Subdivision Mission Royale Phase 3 Parcel 7
MLS Listing ID 6736864
Sold Date 02/14/25
Bedrooms 4
HOA Fees $119/mo
HOA Y/N Yes
Originating Board Arizona Regional Multiple Listing Service (ARMLS)
Year Built 2007
Annual Tax Amount $1,832
Tax Year 2023
Lot Size 6,326 Sqft
Acres 0.15
Property Sub-Type Single Family - Detached
Property Description
Walk in to view an open staircase, with a spacious room. Proceed back to the formal dining area plus a separate family room. Kitchen with eat-in area plus island with a breakfast bar. Master suite with walk-in closet, double sink vanity, separate walk-in shower, and soaking tub. Three additional spacious bedrooms and guest bath with double sink vanity. Washer/dryer included. Three car tandem garage. Subdivision offers a community pool for those hot summer days! Spacious back yard waiting for you to add your personal touch and make it your own! Come see this today! TWO NEW HVAC SYSTEMS INSTALLED IN 2022 with transferrable 10 years parts warranty.NEW WIFI CAPABLE GARAGE DOOR INSTALLED IN 2023.
Location
State AZ
County Pinal
Community Mission Royale Phase 3 Parcel 7
Direction Turn right to S Hacienda Rd. Turn right to S Mission Pkwy Turn left to S San Marino Loop Turn left to S Santa Katrina Dr Turn left to S Borromeo Tr Turn slightly right onto E Rosario Mission Dr
Rooms
Other Rooms Family Room
Master Bedroom Upstairs
Den/Bedroom Plus 4
Separate Den/Office N
Interior
Interior Features Upstairs, Eat-in Kitchen, Breakfast Bar, Vaulted Ceiling(s), Kitchen Island, Pantry, Double Vanity, Full Bth Master Bdrm, Separate Shwr & Tub, High Speed Internet
Heating Natural Gas
Cooling Refrigeration
Flooring Carpet, Tile
Fireplaces Number No Fireplace
Fireplaces Type None
Fireplace No
Window Features Dual Pane
SPA None
Exterior
Exterior Feature Covered Patio(s)
Garage Spaces 3.0
Carport Spaces 2
Garage Description 3.0
Fence Block
Pool None
Community Features Community Pool, Playground
Utilities Available Other (See Remarks)
Roof Type Tile
Private Pool No
Building
Lot Description Sprinklers In Front, Dirt Back, Gravel/Stone Front, Auto Timer H2O Front
Story 1
Builder Name Unknown
Sewer Public Sewer
Water Pvt Water Company
Structure Type Covered Patio(s)
New Construction No
Schools
Elementary Schools Palo Verde Elementary School
Middle Schools Casa Grande Middle School
High Schools Vista Grande High School
School District Casa Grande Union High School District
Others
HOA Name Mission Royale II
HOA Fee Include No Fees
Senior Community No
Tax ID 505-38-530
Ownership Fee Simple
Acceptable Financing Conventional, FHA, VA Loan
Horse Property N
Listing Terms Conventional, FHA, VA Loan
Financing FHA
Read Less Info
Want to know what your home might be worth? Contact us for a FREE valuation!

Our team is ready to help you sell your home for the highest possible price ASAP

Copyright 2025 Arizona Regional Multiple Listing Service, Inc. All rights reserved.
Bought with Keller Williams Legacy One
GET MORE INFORMATION
Agent | SASA684268000







