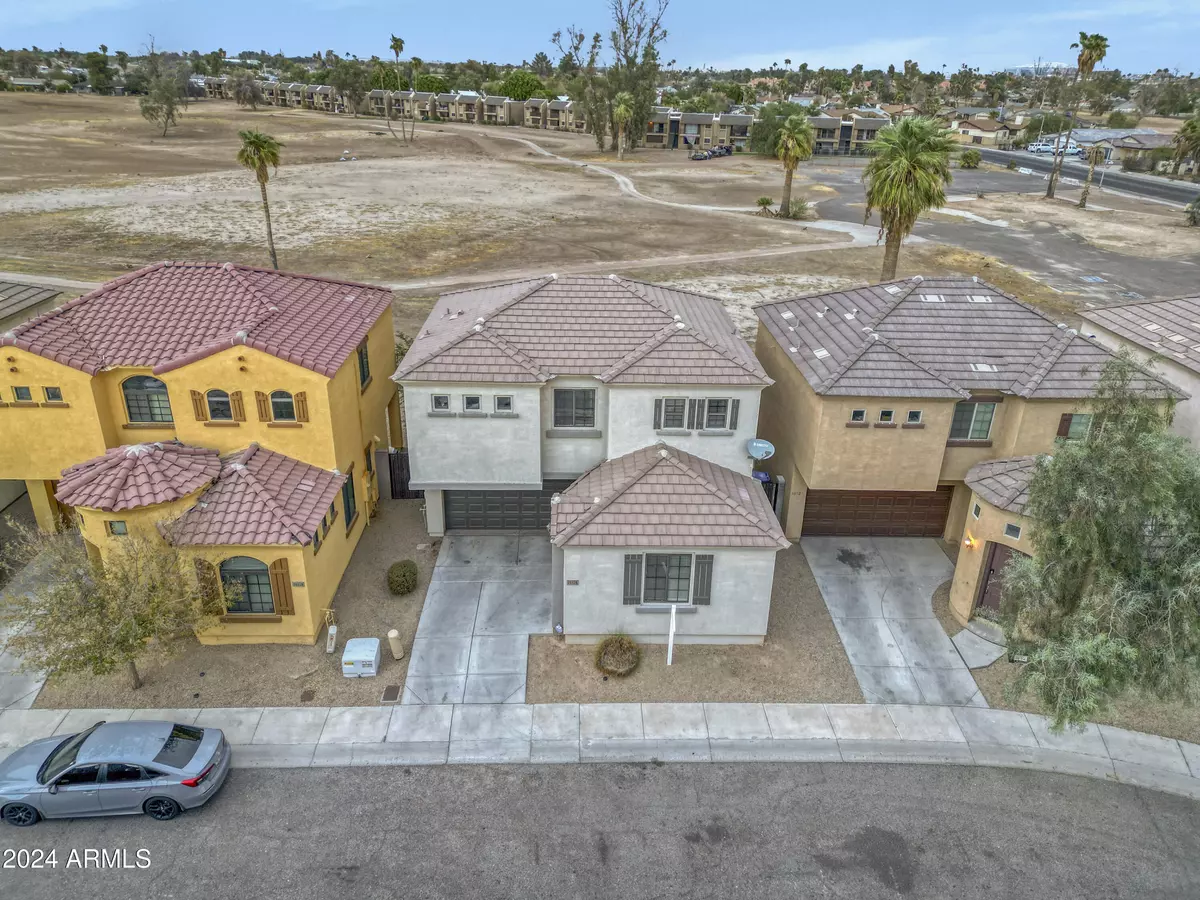$325,000
$330,000
1.5%For more information regarding the value of a property, please contact us for a free consultation.
3 Beds
2.5 Baths
1,361 SqFt
SOLD DATE : 12/02/2024
Key Details
Sold Price $325,000
Property Type Single Family Home
Sub Type Single Family - Detached
Listing Status Sold
Purchase Type For Sale
Square Footage 1,361 sqft
Price per Sqft $238
Subdivision Fairway Villas
MLS Listing ID 6777219
Sold Date 12/02/24
Style Spanish
Bedrooms 3
HOA Fees $124/mo
HOA Y/N Yes
Originating Board Arizona Regional Multiple Listing Service (ARMLS)
Year Built 2010
Annual Tax Amount $1,218
Tax Year 2024
Lot Size 2,808 Sqft
Acres 0.06
Property Description
Just listed in Fairway Villas! Minutes from West Gate Entertainment District which has restaurants and eateries in abundance. Within 10-15 minutes of State Farm Stadium and Camelback Ranch Spring Training Fields.
This beautiful Phoenix home boasts a fresh, modern interior with new paint and plush carpet throughout. The spacious layout features 3 bedrooms, a versatile loft, and 2.5 bathrooms, perfect for comfortable living. The kitchen is a standout, complete with sleek granite countertops, providing both functionality and style for your culinary needs. The home is pre-wired for a sound system with speakers downstairs and upstairs in the Master.
Stepping outside, the backyard offers unmatched privacy, as it backs up to a peaceful grass-belt with no neighbors behind you. The landscaping already includes concrete edging, leaving a blank slate for you to create your dream outdoor oasis. Whether you're looking for a cozy retreat or a space to entertain, this home has endless possibilities inside and out.
Location
State AZ
County Maricopa
Community Fairway Villas
Rooms
Other Rooms Loft, Family Room
Master Bedroom Upstairs
Den/Bedroom Plus 4
Separate Den/Office N
Interior
Interior Features Upstairs, Breakfast Bar, 9+ Flat Ceilings, Vaulted Ceiling(s), Pantry, 3/4 Bath Master Bdrm, High Speed Internet, Granite Counters
Heating Electric
Cooling Refrigeration, Programmable Thmstat, Ceiling Fan(s)
Flooring Carpet, Tile
Fireplaces Number No Fireplace
Fireplaces Type None
Fireplace No
Window Features Dual Pane
SPA None
Exterior
Exterior Feature Covered Patio(s), Patio, Private Street(s), Private Yard
Parking Features Dir Entry frm Garage, Electric Door Opener
Garage Spaces 2.0
Garage Description 2.0
Fence Block, Wrought Iron
Pool None
Community Features Playground
Amenities Available FHA Approved Prjct, Management, Rental OK (See Rmks), VA Approved Prjct
Roof Type Tile
Private Pool No
Building
Lot Description Sprinklers In Rear, Sprinklers In Front, Desert Front, Gravel/Stone Front, Gravel/Stone Back, Auto Timer H2O Front, Auto Timer H2O Back
Story 2
Builder Name Valley View Construction
Sewer Sewer in & Cnctd, Public Sewer
Water City Water
Architectural Style Spanish
Structure Type Covered Patio(s),Patio,Private Street(s),Private Yard
New Construction No
Schools
Elementary Schools Villa De Paz Elementary School
Middle Schools Villa De Paz Elementary School
High Schools Westview High School
School District Tolleson Union High School District
Others
HOA Name Fairway Villas HOA
HOA Fee Include Maintenance Grounds
Senior Community No
Tax ID 102-18-913
Ownership Fee Simple
Acceptable Financing Conventional, FHA, VA Loan
Horse Property N
Listing Terms Conventional, FHA, VA Loan
Financing Conventional
Read Less Info
Want to know what your home might be worth? Contact us for a FREE valuation!

Our team is ready to help you sell your home for the highest possible price ASAP

Copyright 2025 Arizona Regional Multiple Listing Service, Inc. All rights reserved.
Bought with LPT Realty, LLC
GET MORE INFORMATION
Agent | SASA684268000







