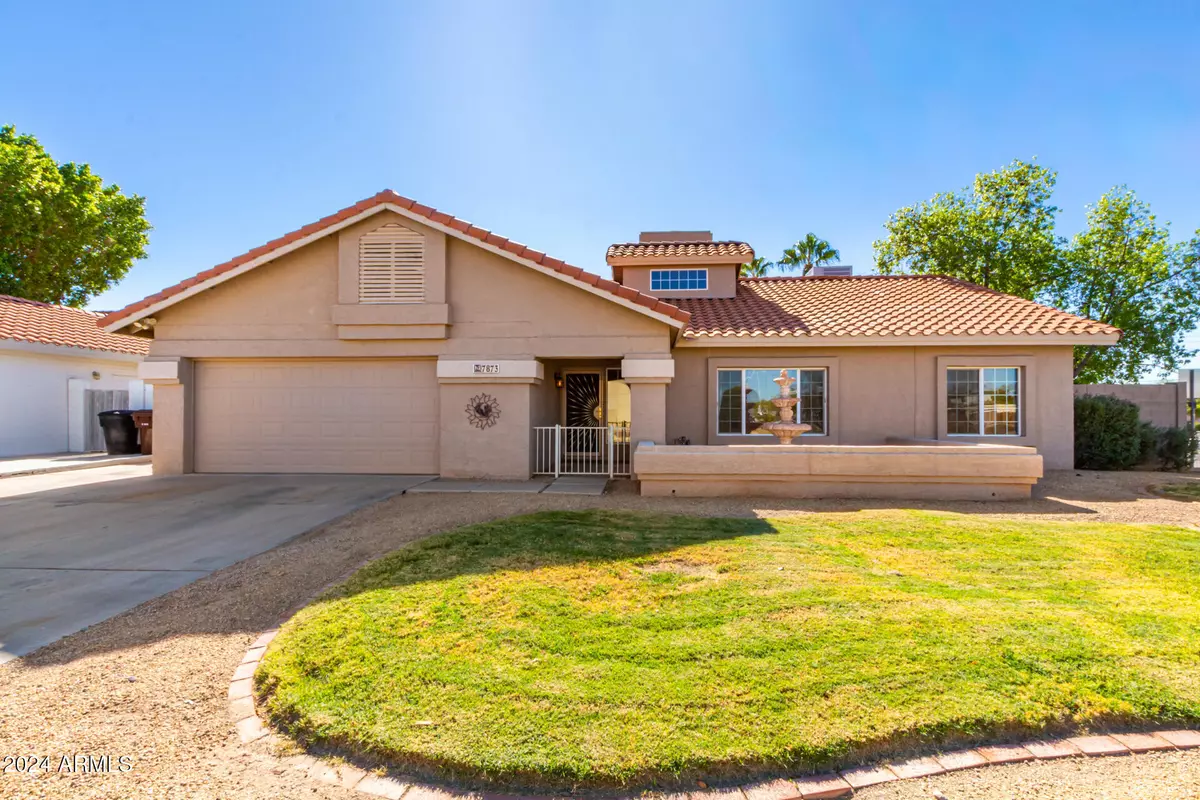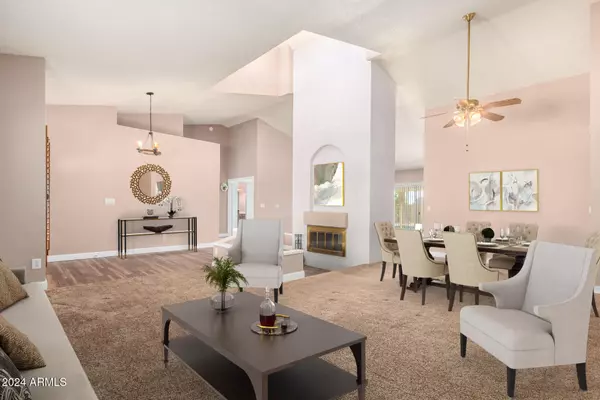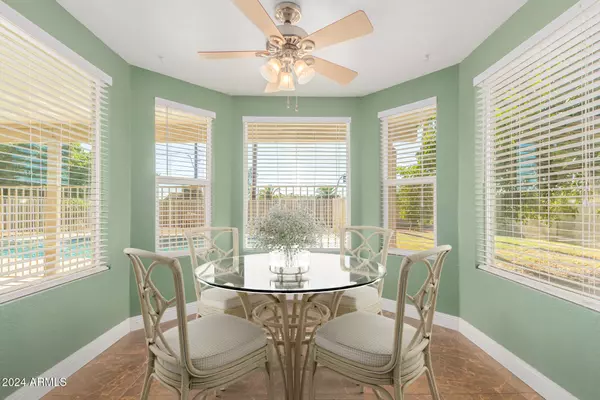$430,000
$465,000
7.5%For more information regarding the value of a property, please contact us for a free consultation.
3 Beds
2 Baths
2,042 SqFt
SOLD DATE : 12/06/2024
Key Details
Sold Price $430,000
Property Type Single Family Home
Sub Type Single Family - Detached
Listing Status Sold
Purchase Type For Sale
Square Footage 2,042 sqft
Price per Sqft $210
Subdivision Windmill Lots 1 Through 154
MLS Listing ID 6782336
Sold Date 12/06/24
Style Ranch
Bedrooms 3
HOA Y/N No
Originating Board Arizona Regional Multiple Listing Service (ARMLS)
Year Built 1985
Annual Tax Amount $1,427
Tax Year 2024
Lot Size 0.252 Acres
Acres 0.25
Property Description
Unique corner lot with front courtyard entry and a beautiful fountain. All windows have been upgraded along with two glass slider doors. Inside enjoy a double-sided fireplace that serves as a focal point and efficient heating source, along with a lighted vault for added ambiance. Renovated Kitchen has upgraded hickory cabinets, under-cabinet lighting, updated appliances and an inviting eat-in area with a breakfast bar. The split master suite includes double doors, lighted pot shelf, walk-in closet, double sinks, a separate shower and jacuzzi tub with direct access to the pool and patio. The backyard offers a recently remodeled pool (October 2024) with resurfacing, variable speed pump, pool decking and skimmer. There's also a grassy play area, six-foot side gate, and concrete slab. Extensive updates include a newer roof underlayment, updated flooring, five-inch baseboards, garage door, a 2021 Bosch A/C Unit and 2023 water heater. With no HOA and priced right, this home is ready for new owners who value quality upgrades and thoughtful details.
Location
State AZ
County Maricopa
Community Windmill Lots 1 Through 154
Direction West on Cactus Road, North on 79th Ave. Home is on the corner of 79th Ave & Wethersfield Road. Welcome to Your New Home!
Rooms
Other Rooms Great Room, Family Room
Master Bedroom Split
Den/Bedroom Plus 3
Separate Den/Office N
Interior
Interior Features Eat-in Kitchen, Breakfast Bar, No Interior Steps, Vaulted Ceiling(s), Kitchen Island, Pantry, Double Vanity, Full Bth Master Bdrm, Separate Shwr & Tub, Tub with Jets, High Speed Internet
Heating Electric
Cooling Refrigeration, Programmable Thmstat, Ceiling Fan(s)
Flooring Carpet, Vinyl, Tile
Fireplaces Number 1 Fireplace
Fireplaces Type 1 Fireplace, Two Way Fireplace, Family Room, Living Room
Fireplace Yes
Window Features Dual Pane,Low-E,Vinyl Frame
SPA None
Exterior
Exterior Feature Covered Patio(s), Patio
Parking Features Attch'd Gar Cabinets, Dir Entry frm Garage, Electric Door Opener
Garage Spaces 2.0
Garage Description 2.0
Fence Block
Pool Play Pool, Variable Speed Pump, Fenced, Private
Community Features Playground
Amenities Available None
Roof Type Tile
Accessibility Bath Raised Toilet
Private Pool Yes
Building
Lot Description Sprinklers In Rear, Sprinklers In Front, Corner Lot, Gravel/Stone Front, Gravel/Stone Back, Grass Front, Grass Back
Story 1
Builder Name Richmond American
Sewer Public Sewer
Water City Water
Architectural Style Ranch
Structure Type Covered Patio(s),Patio
New Construction No
Schools
Elementary Schools Oasis Elementary School
Middle Schools Oasis Elementary School
High Schools Centennial High School
School District Peoria Unified School District
Others
HOA Fee Include No Fees
Senior Community No
Tax ID 200-78-449
Ownership Fee Simple
Acceptable Financing Conventional, FHA, VA Loan
Horse Property N
Listing Terms Conventional, FHA, VA Loan
Financing Conventional
Read Less Info
Want to know what your home might be worth? Contact us for a FREE valuation!

Our team is ready to help you sell your home for the highest possible price ASAP

Copyright 2025 Arizona Regional Multiple Listing Service, Inc. All rights reserved.
Bought with eXp Realty
GET MORE INFORMATION
Agent | SASA684268000







