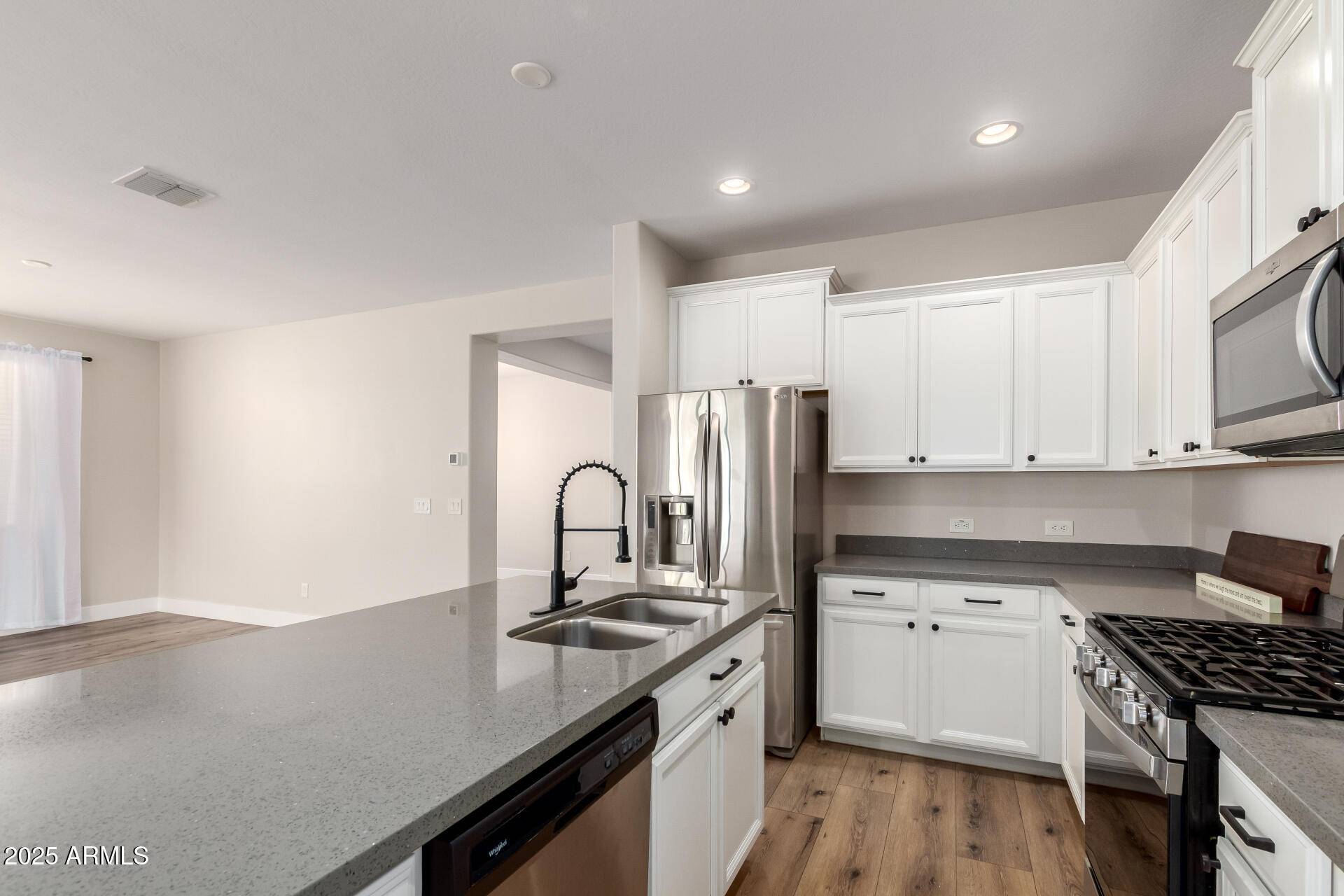$540,000
$527,000
2.5%For more information regarding the value of a property, please contact us for a free consultation.
4 Beds
2.5 Baths
2,170 SqFt
SOLD DATE : 07/07/2025
Key Details
Sold Price $540,000
Property Type Single Family Home
Sub Type Single Family Residence
Listing Status Sold
Purchase Type For Sale
Square Footage 2,170 sqft
Price per Sqft $248
Subdivision Parcel G At Ppgn
MLS Listing ID 6877960
Sold Date 07/07/25
Bedrooms 4
HOA Fees $209/mo
HOA Y/N Yes
Year Built 2019
Annual Tax Amount $3,450
Tax Year 2024
Lot Size 6,625 Sqft
Acres 0.15
Property Sub-Type Single Family Residence
Source Arizona Regional Multiple Listing Service (ARMLS)
Property Description
Welcome to this stunning 4-bedroom + den, 2.5-bath home in the highly desirable, resort-style community of Cadence. Featuring 9-ft ceilings, a 12-ft sliding glass door, luxury Bergen vinyl flooring, and an upgraded kitchen with quartz countertops and stainless steel appliances—this home offers both style and comfort.
Enjoy brand-new artificial turf (installed June 2025) with cooling sprinklers in the backyard, new carpet in all bedrooms, and fresh Sherwin-Williams paint throughout the entire interior and garage. Every detail has been handled—this home is 100% move-in ready.
Just a short walk to ''The Square'' where residents enjoy 2 pools with waterslides, hot tub, tennis courts, fitness center, yoga and Zumba rooms game rooms, fire pits, coffee bar, and more! Owner is a licensed Realtor in AZ.
Location
State AZ
County Maricopa
Community Parcel G At Ppgn
Rooms
Master Bedroom Split
Den/Bedroom Plus 5
Separate Den/Office Y
Interior
Interior Features High Speed Internet, Double Vanity, Breakfast Bar, 9+ Flat Ceilings, Kitchen Island, Pantry, Full Bth Master Bdrm, Separate Shwr & Tub
Heating Natural Gas
Cooling Central Air, Ceiling Fan(s), Programmable Thmstat
Flooring Carpet, Vinyl
Fireplaces Type None
Fireplace No
Window Features Dual Pane,Vinyl Frame
SPA None
Exterior
Parking Features Tandem Garage
Garage Spaces 3.0
Garage Description 3.0
Fence Block
Pool None
Community Features Pickleball, Community Spa, Community Spa Htd, Community Pool, Tennis Court(s), Playground, Biking/Walking Path, Fitness Center
Roof Type Tile
Porch Covered Patio(s)
Building
Lot Description Sprinklers In Rear, Sprinklers In Front, Desert Back, Desert Front, Gravel/Stone Front, Gravel/Stone Back, Synthetic Grass Back, Auto Timer H2O Front, Auto Timer H2O Back
Story 1
Builder Name Gehan
Sewer Sewer in & Cnctd, Public Sewer
Water City Water
New Construction No
Schools
Elementary Schools Silver Valley Elementary
Middle Schools Eastmark High School
High Schools Eastmark High School
School District Queen Creek Unified District
Others
HOA Name Cadence
HOA Fee Include Maintenance Grounds,Street Maint
Senior Community No
Tax ID 313-25-539
Ownership Fee Simple
Acceptable Financing Cash, Conventional, FHA, VA Loan
Horse Property N
Listing Terms Cash, Conventional, FHA, VA Loan
Financing Conventional
Special Listing Condition N/A, Owner/Agent
Read Less Info
Want to know what your home might be worth? Contact us for a FREE valuation!

Our team is ready to help you sell your home for the highest possible price ASAP

Copyright 2025 Arizona Regional Multiple Listing Service, Inc. All rights reserved.
Bought with Orchard Brokerage
GET MORE INFORMATION
Agent | SASA684268000







